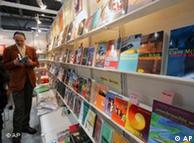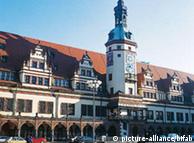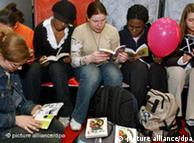The Office as Architectural Touchstone

David W. Dunlap/The New York Times
IMMACULATE LINES The facade of I.B.M.’s research center in Yorktown Heights, designed by Eero Saarinen, is transparent at night and reflective by day.
Wikipedia article "Eero Saarinen".
Published: March 2, 2008
IT will be either one of the most challenging fixer-uppers in the history of modern architecture or one of the most significant tear-downs.
In any case, Alcatel-Lucent Bell Labs in Holmdel, N.J., is for sale. A decade ago, as many as 6,500 people worked in the low-slung complex, whose pioneering mirrored-glass facade reflects a gleaming three-legged water tower that looks like a giant Bell Laboratories transistor and pond-speckled landscapes where waterfowl outnumber humans.
Today, it is empty but for a few caretakers. On a winter day, its vast atriums shudder with the sound of wind buffeting the sawtooth skylights. The only things moving along the miles of corridors are shadows.
And a prospective owner — probably more attracted by a contiguous 473-acre parcel near the Garden State Parkway in Monmouth County than by a vast, unwieldy monument — could demolish every bit of it.
Designed in 1957 for Bell Laboratories, part of the former Bell System, by the architectural giant Eero Saarinen and the landscape firm Sasaki, Walker & Associates, the complex no longer suits today’s much smaller Bell Labs or its corporate parent, Alcatel-Lucent.
The property is on the market, but it is hard to imagine finding a new occupant for a structure custom-built two generations ago for physical lab work by a giant monopoly that no longer exists. The main building, with 1.675 million square feet of space, is organized into four pavilions set among atriums and linked by sky bridges. The perimeter circulation pattern leaves few offices with their own windows. Concrete walls divide many spaces.
While the fate of the Holmdel building is the most compelling preservation drama of the moment, it is not the only suburban corporate campus confronting 21st-century realities.
Mr. Saarinen’s research center for I.B.M. in Yorktown Heights, and Edward Durell Stone’s PepsiCo World Headquarters in Purchase, both in Westchester County, are among those that have been immaculately kept by their corporate occupants. But Union Carbide’s former headquarters in Danbury, Conn., has been in a state of flux almost since it opened. Others, like the General Foods headquarters in White Plains, have shed their original use and identity. I.B.M. kept its headquarters in Armonk, but in a newer and much smaller building.
“The less-centralized business model that I.B.M. has moved to can be done without the massive physical headquarters of past business eras,” said Fred P. McNeese, director of I.B.M.’s corporate media relations. “There is also a different way of working, caused by advances in technology, that provides persons the ability to work remotely, doing the things that would have required them to come into a headquarters building in the past.”
How much longer can any of these postwar corporate centers — perfect embodiments of a moment in history when cities began to feel pestilential, when suburban flight grew easier on the interstates and when faith in America’s corporate power was unshakable — maintain the architecture and landscaping that made them such landmarks?
Docomomo, an international advocacy organization (the acronym stands for the “documentation and conservation” of the “modern movement”), is working with preservation and architectural groups in New Jersey on a plan for reusing Bell Labs.
“The efforts for the meaningful preservation of suburban office complexes are not any different from any other building type that is a product of a particular period,” said Theodore H. M. Prudon, the president of Docomomo U.S. and an architect himself. “But when first encountered, the reaction is often that this is impossible.”
Mr. Prudon said a “broad public-private partnership” was needed when original owners were no longer “able or willing to preserve the project because of changed demographics, financial or business circumstances.”
Precisely because of those changes, solitary corporate campuses are regarded as “an evolutionary dead end” by Robert D. Yaro, president of the Regional Plan Association, a nonprofit planning group concerned with New Jersey, New York and Connecticut. “They don’t provide the adaptable, flexible space that companies need,” he said.
“They’re great architecture, but they act as a kind of straitjacket.”
There is, for example, the matter of surroundings. It can be lovely to look out your window to a peaceful stand of woods, but you may tire of emerging from work into a neighborhood where “night life” means owls. Then there is the matter of access. Few corporate campuses are close to public transportation.
“Driving a long distance to a sylvan location is less appealing than it used to be,” Mr. Yaro said.
In the tumultuous wake of World War II, the stand-alone corporate center in a verdant setting seemed like the wave of the future. The prospect of World War III loomed large enough that when the General Foods Corporation announced it was trading Park Avenue for Westchester Avenue in 1951, it took pains to say that “the possibility of an atomic attack on New York was not a factor.”
(General Foods was eventually merged into Kraft Foods. Its White Plains building was vacated in 1997. Under the Cohen Brothers Realty Corporation — and with some architectural flourishes by Philip Johnson — it has been recreated as a multitenant complex called 333 Westchester Avenue.)
In 1957, the International Business Machines Corporation commissioned Mr. Saarinen to design a research center in Yorktown Heights for some 1,500 scientists. What resulted in 1960 was a gently curving three-story, 766,655-square-foot building. Its facade was a 1,090-foot-long glass arc that reflected its verdant setting by day and seemed part of it by night, when its interior fieldstone walls glowed visibly through the curtain wall. Labs and offices were in the core and were largely windowless.
It “set the standard by which all subsequent corporate campuses and suburban corporate office buildings would be measured,” said the encyclopedic “New York 1960: Architecture and Urbanism Between the Second World War and the Bicentennial,” by Robert A. M. Stern, Thomas Mellins and David Fishman (Monacelli Press, 1995).
As I.B.M.’s research center neared completion, the company prepared for an even bolder move: transferring its corporate headquarters from Madison Avenue to the Wenga Farm in Armonk.
For this project, I.B.M. chose Gordon Bunshaft of Skidmore, Owings & Merrill, the pre-eminent corporate architectural firm of the day. The glass curtain wall of the 403,000-square-foot building was recessed deeply within its concrete slabs and columns. The monolithic front hid two great courtyards filled with sculptures by Isamu Noguchi.
The building opened in 1964. An entrance pavilion by Pei Cobb Freed & Partners was added in 1985. About 1,500 I.B.M. employees, mainly in global finance and worldwide sales and distribution, now work there. Roughly 650 employees are in the current headquarters, about a quarter of a mile away on the 420-acre campus. This 255,000-square-foot zigzag was designed by Kohn Pedersen Fox Associates and opened in 1997 under the chairmanship of Louis V. Gerstner Jr.
A year after I.B.M. moved up to Armonk, PepsiCo decided to move its headquarters from Park Avenue. It bought the Blind Brook Polo Club in Purchase and commissioned Mr. Stone as its architect.
Mr. Stone led one of the earlier waves of reaction against the stark modernity of Mr. Saarinen and Mr. Bunshaft. His was a more romantic vision. PepsiCo headquarters consists of seven virtually freestanding buildings linked at their corners, each one an inverted ziggurat in which the floor above cantilevers over the one below. Concrete predominates, some of it inscribed by receding squares within squares.
The complex opened in 1970. In the 1990s, it was expanded and renovated by Gwathmey Siegel. But its real distinction lies in a 112-acre landscape — designed by Edward Durell Stone Jr., followed by Russell Page and François Goffinet — that serves as a kind of jewel setting for nearly 50 works of art by Alexander Calder, Jean Dubuffet, Henry Moore, Louise Nevelson, Mr. Noguchi, Claes Oldenburg and others. Known as the Donald M. Kendall Sculpture Gardens (after the PepsiCo chairman and chief executive who moved the company to Westchester), the grounds are open to the public.
PepsiCo can now lay claim to one of the longer uninterrupted stands of any big suburban corporate headquarters.
By contrast, one of the shorter tenures was that of the Union Carbide Corporation in its enormous Danbury headquarters, which opened in 1983. Paul Goldberger, then the architecture critic of The New York Times, said that the 1.25-million-square-foot structure looked “less like a building than a sprawling metallic beast,” with 15 satellite pavilions emerging on either side of a central parking garage to meet the surrounding woods, held off the ground by hundreds of slender columns.
In 1986, the shrinking Union Carbide entered into a 20-year sales-leaseback agreement on its headquarters with the Sunbelt Management Company of Delray Beach, Fla. Carbide became a subsidiary of the Dow Chemical Company in 2001. Dow quit the building entirely in 2006.
Now renamed the Corporate Center, the Danbury complex is 65 percent leased. The building was bought last year for $80.1 million by Grubb & Ellis. A renovation is planned of public spaces, currently done up in a décor that might charitably be described as Late Disco.
The architects for Union Carbide, Kevin Roche John Dinkeloo & Associates, also completed Bell Labs, as successors to Mr. Saarinen’s practice.
“Alcatel-Lucent is a very different company from the company that built Holmdel,” said Mary Ward, a spokeswoman. “That company was a regulated monopoly with, at one time, some one million employees and the charge to provide communications services anywhere, anytime.” Alcatel-Lucent, she said, is a much smaller company.
Current zoning on the site permits only office and laboratory uses, Ms. Ward said. She said the complex was not covered by landmark designation and that Alcatel-Lucent would not impose any preservation conditions on buyers.
I.B.M. has taken a diametrically different approach to its Saarinen building, named after Thomas J. Watson Jr., the chairman at the time of its construction.
“It has always seemed to me that many scientists in the research field are like university professors — tweedy, pipe-smoking men,” Mr. Saarinen was quoted as saying. “In contrast to the efficient laboratories, we wanted to provide them a more relaxed, ‘tweedy,’ outdoors sort of environment.” The landscaping was designed by Sasaki, Walker & Associates.
Randomly coursed fieldstone walls on one side of the curving hallways and the thinnest possible glass curtain wall on the other almost erased the boundary between inside and out. Although the glass has since been replaced, the effect is still stunning.
Audiences in the 230-seat auditorium are still embraced by stone walls and teak-rib paneling. Diners in the 588-seat cafeteria still sit at two-tone butcher-block tables. Readers in the library can still curl up in monklike solitude within polygonal book-lined nooks.
The common areas of the building are maintained with scrupulous fidelity. Though closed to the public, the interiors would be familiar to anyone beguiled by the midcentury modernism that Design Within Reach has popularized in recent years.
Original “Womb” chairs and “Pedestal” tables dot the library. Meeting areas have glove-soft Eames office chairs. Even more astonishing is the original Saarinen furniture, probably designed by Florence Knoll, that still sits in the restroom vestibules.
In one of the few concessions to contemporary life, inset circular ashtrays have been removed from the legless cantilevered hallway benches. (Mr. Saarinen detested the “slum of legs” that made for an “ugly, unrestful world.”)
And though I.B.M. has changed greatly during the intervening years, 1,512 employees still work at Yorktown Heights.
“As perhaps the last great bastion of U.S. industrial research, I.B.M. believes Saarinen’s ingenious plan provides an efficient and flexible arrangement accommodating a large number of offices and laboratories while ensuring privacy and ease of communication,” said Michael Loughran, the communications manager for I.B.M. Research.
“Within the confines of its stone walls,” he continued, “I.B.M. conducts state-of-the-art research in materials, physical sciences, mathematical sciences, systems, services and applications. Although it is nearly 48 years old, this building ages gracefully.”
Wikipedia article "Eero Saarinen".












